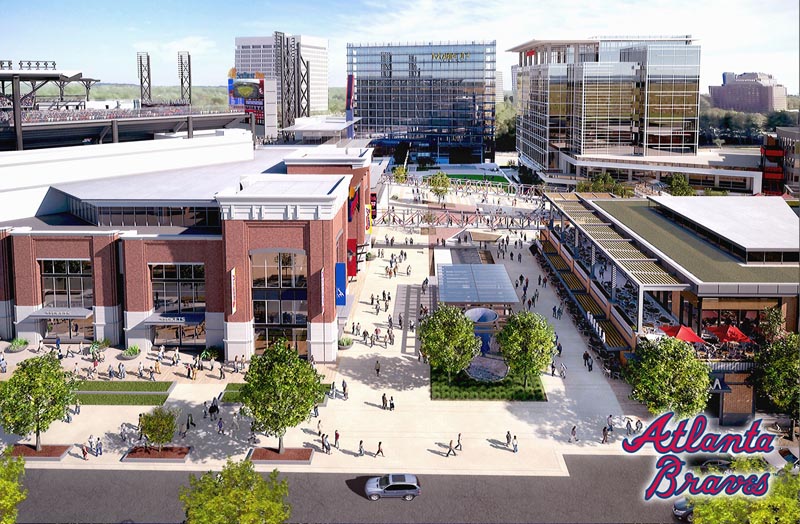
ATLANTA — The Braves gave fans another glimpse of the mixed-use development that will surround SunTrust Park when it opens in 2017 by releasing four new conceptual renderings on Wednesday morning.
The new renderings display the architectural detail of the mixed-use development, which will include restaurants, bars, retail outlets and a hotel. These latest design plans also provide fans a better view of the plaza and streets that will surround SunTrust Park and a look at the expanded Chop House — a three-tiered eatery that will include two party decks and a field-level area that can accommodate large groups beyond the right-field wall.
A brewpub will sit outside of the stadium and serve as one of the multiple attractions that could draw consumers to SunTrust Park on a year-round basis.
The Braves also announced Atlanta-based architectural design firm Wakefield Beasley & Associates will serve as the lead designer of the mixed-used development.
[Best_Wordpress_Gallery id=”17″ gal_title=”Atlanta Braves Stadium Renderings”]
Entering the development from Cobb Parkway, visitors will be greeted by a view straight down the main thoroughfare into SunTrust Park. The development will integrate with the surrounding commercial uses while carefully blending a variety of architectural styles with green space and several common areas. Parking will be located throughout the development in various areas and easily accessible for residents, shoppers, tenants and event visitors.
Roads inside the community will be open, but on event days streets will be partially closed to provide a more walkable environment for fans heading to the ballpark or special event. The development crossroads — located at the mid-point axis of the mixed-use development — will be at the heart of the development and a hub of activity. Surrounded by residences, retail shops and restaurants, this central plaza will be buzzing year-round.
Looking out from SunTrust Park, fans will have views onto the plaza and down the main thoroughfare through the development leading back to Cobb Parkway. Just outside the gates of the park will be a hotel (far left) and an office building featuring unrivaled views into the ballpark. A familiar place for fans on game days will be the Chop House, which will be expanded and reimagined into a three-tiered eatery including two party decks and a new field level, which can be turned into a large group area directly behind right field.


Be the first to comment